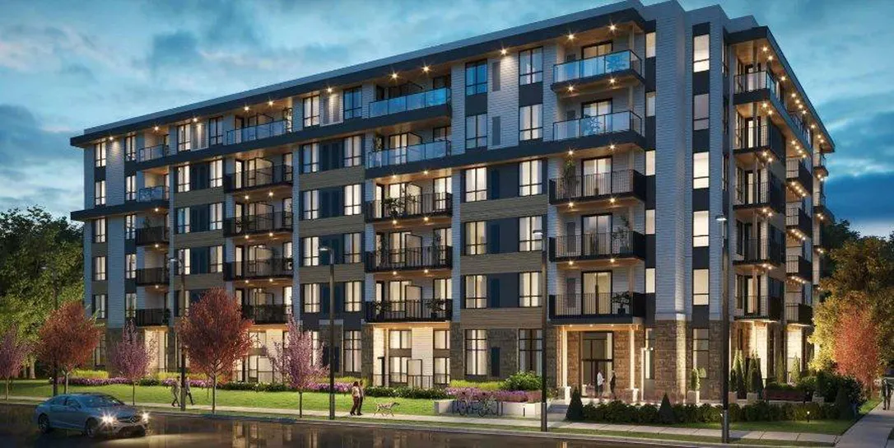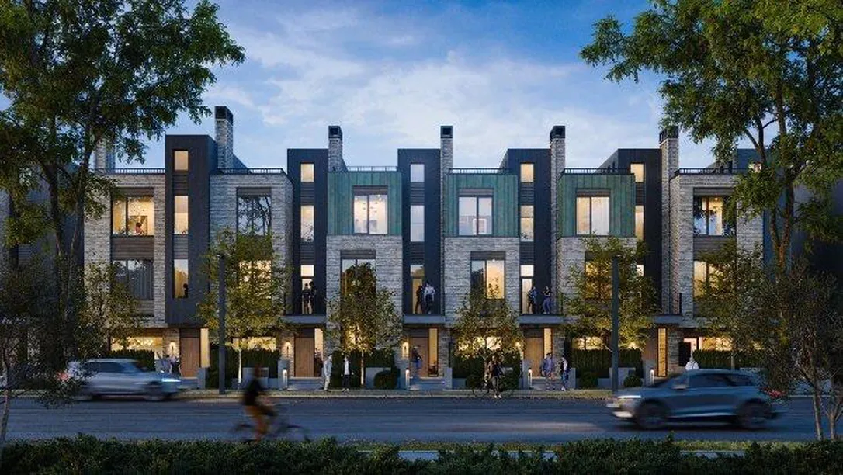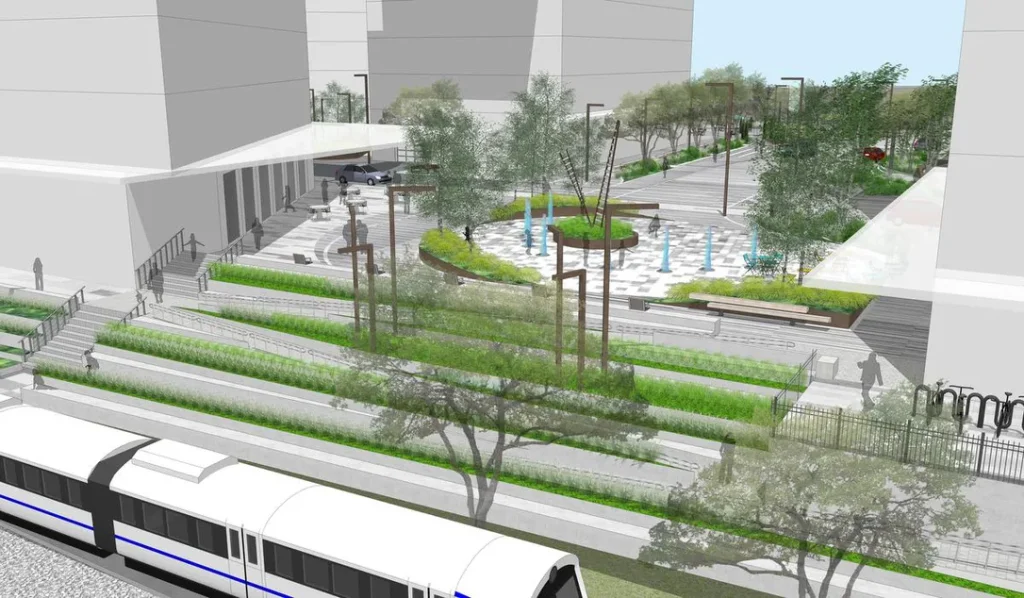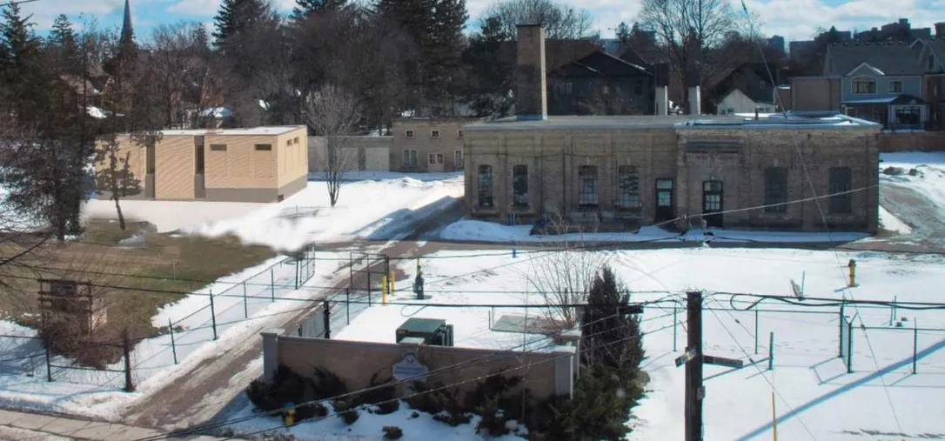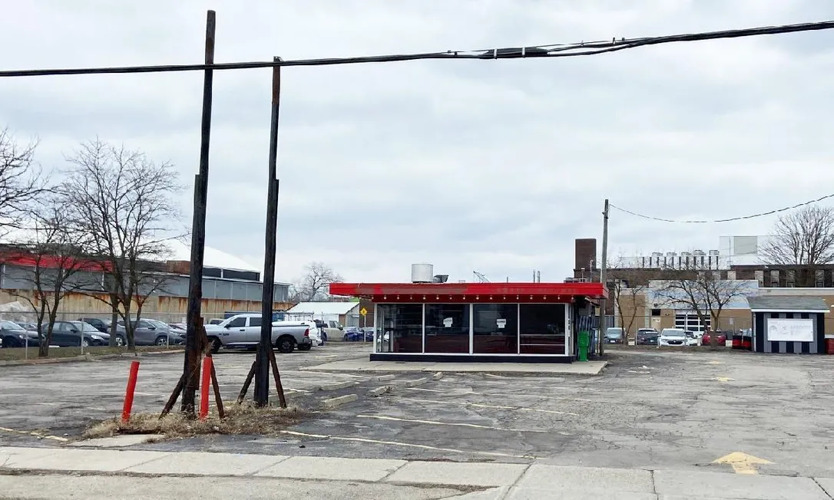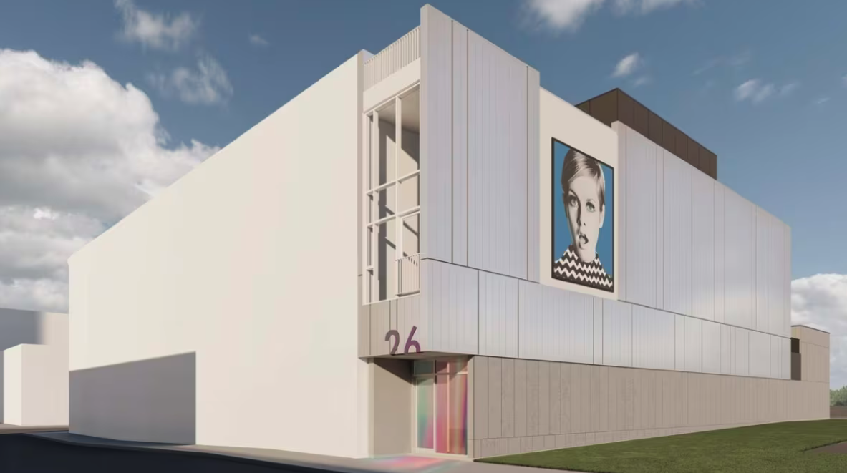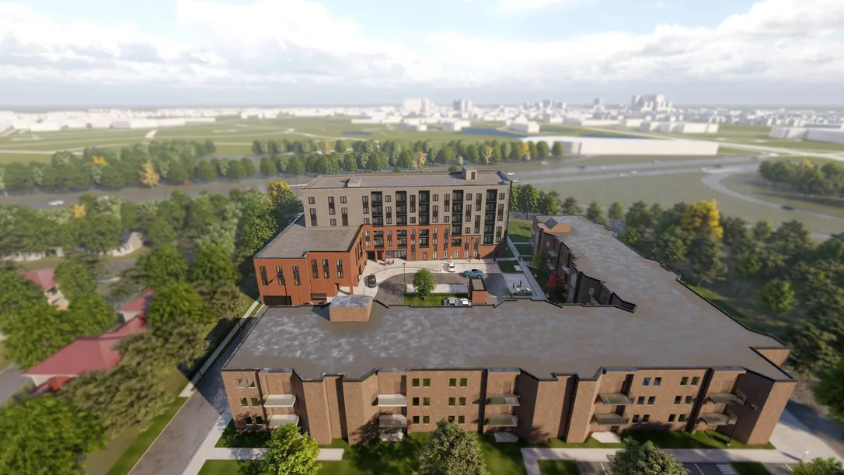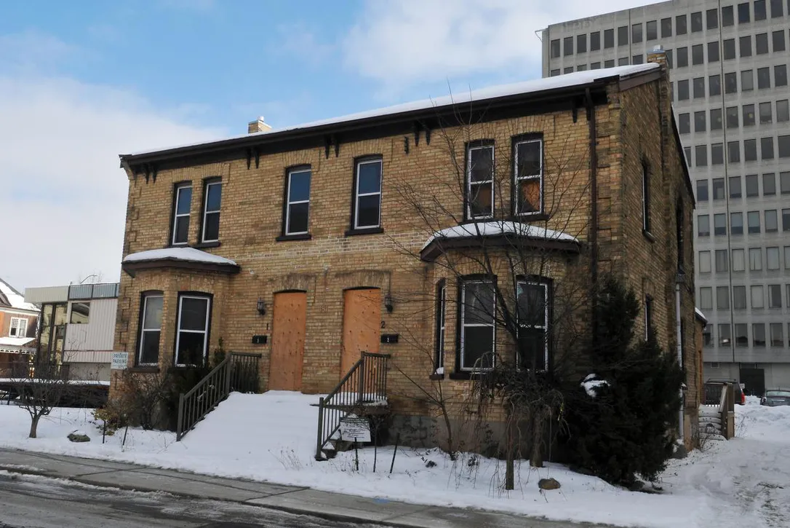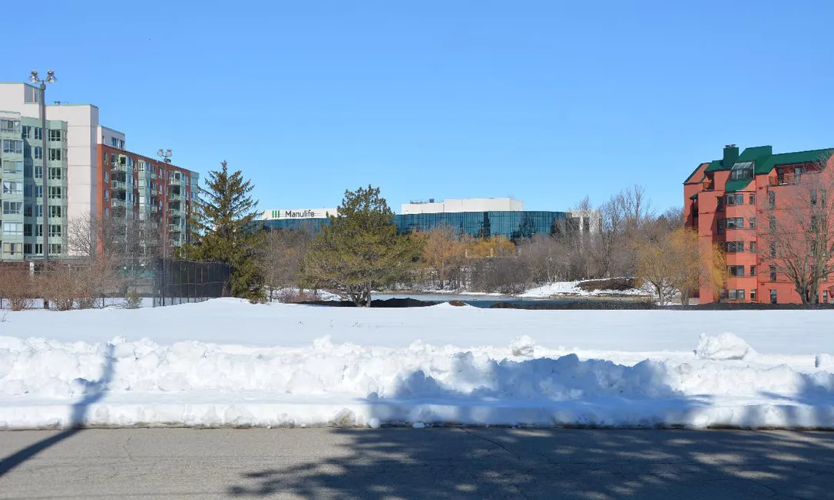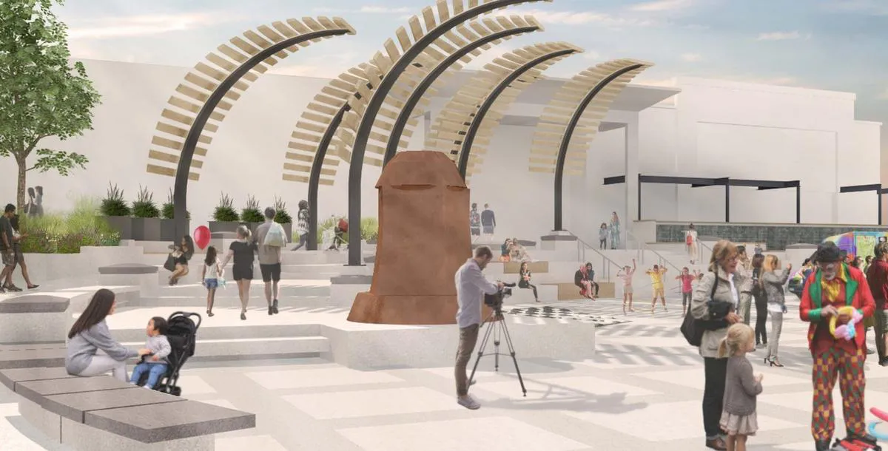Puopolo said clarification around airport flight path height rules allowed for the taller redesign of the project.
At full occupancy, senior city planner Craig Dumart said the community could house more than 4,000 people.
A mix of one-, two- and three-bedroom units are proposed, including 50 affordable units. It’s not yet been determined whether the units would be condos or rentals.
Public spaces within the complex would include Station Plaza, with a four-season water feature, another entry plaza with a covered walkway connecting the neighbourhood to the LRT station, and a playground.
“Our goal for this entire development is to create high-quality urban spaces for pedestrians and cyclists,” Puopolo said. “We saw a unique opportunity to really integrate the community into the LRT station.”
About 21,500 square feet of retail and commercial space is also planned — Puopolo said they’re focusing on attracting a pharmacy, small grocery store, a restaurant and a daycare centre.
Almost all of the 1,100 parking spaces would be underground or in building podiums. About 100 of those would be visitor spots shared between the shops, services and residential buildings, and 1,250 bicycle spots would be provided.
A development such as this, at the heart of a Major Transit Station Area, would help the city achieve a minimum density target of 160 people and jobs per hectare in the Mill Street area, Dumart said. Those targets are set by the province and Waterloo Region.
“Based on the current information we have, there are only 34 people and jobs per hectare (in that area),” he said.
The Polocorp proposal requires official plan and zoning amendments. Planning staff will prepare a recommendation that will likely be presented to council this spring.
If approved, construction would be phased and could begin toward the end of 2024 or early 2025, Puopolo said.
Feedback from the community to date includes “a lot of support for this proposed redevelopment, and support to redevelop the underutilized properties,” Dumart said.
Concerns have been raised about increased traffic, especially with several other developments planned in the Ottawa Street and Courtland Avenue area.
Dumart said transportation staff at the city and region have said existing roads can handle the forecast demand.
Given the scope of the Polocorp development, questions also came Tuesday about city bylaws that permit construction seven days a week, from 7 a.m. to 7 p.m.
In responding to concerns raised about the potential to disrupt services at a nearby church, Puopolo said he was willing to take those times into consideration when construction begins.
The phased approach would also allow construction workers to park on the Polocorp property and not on area roads, he added.
READ ARTICLE HERE



